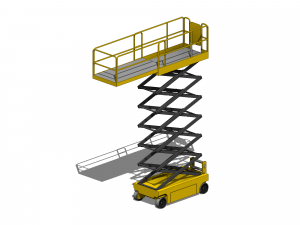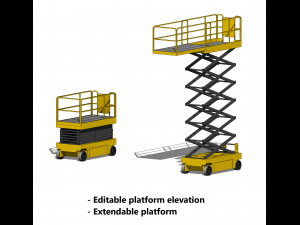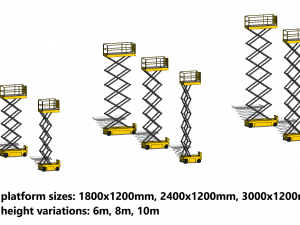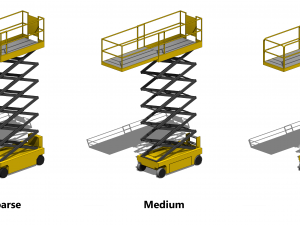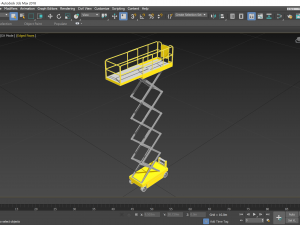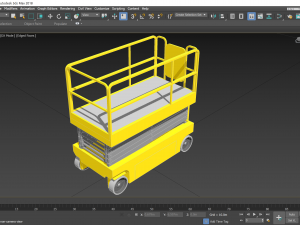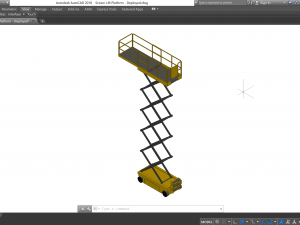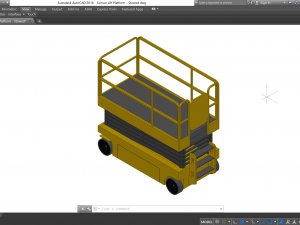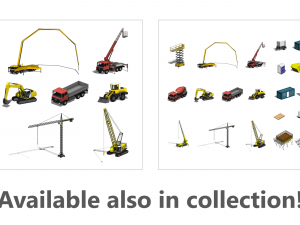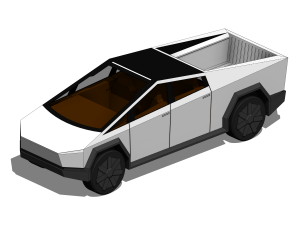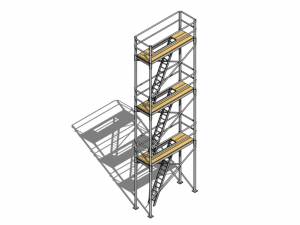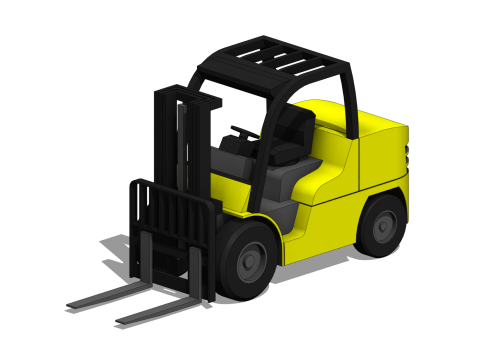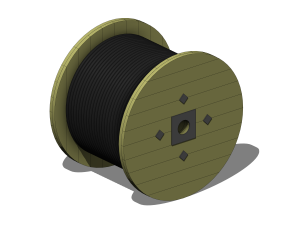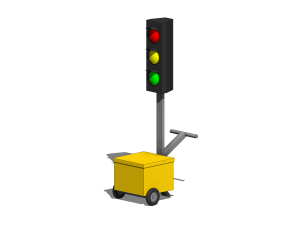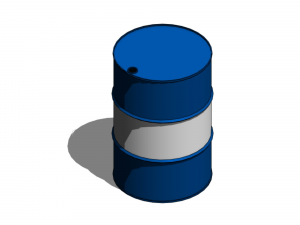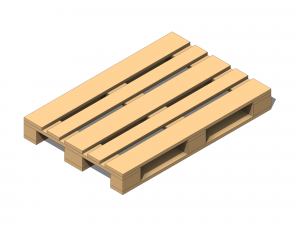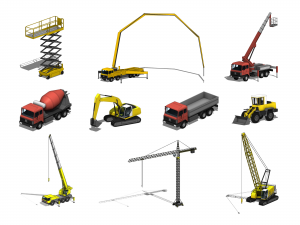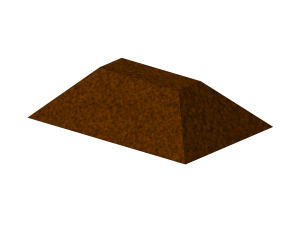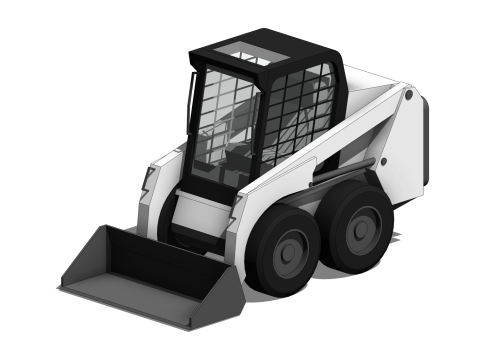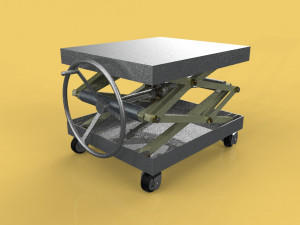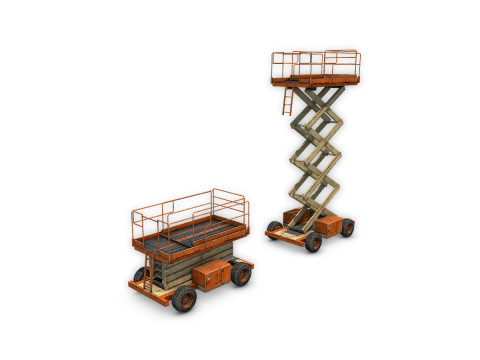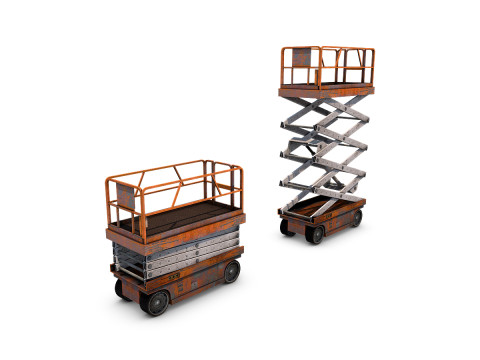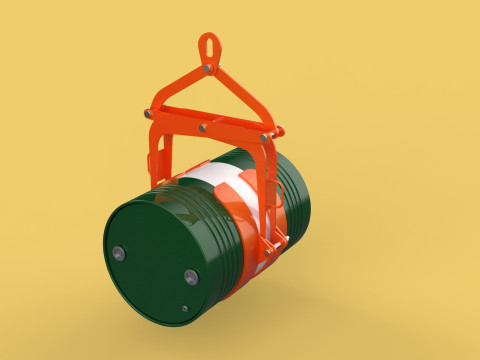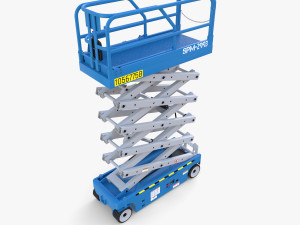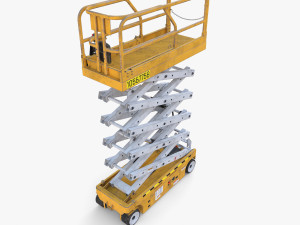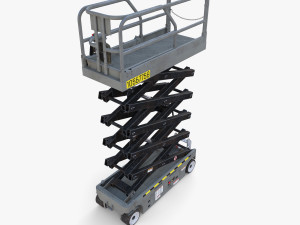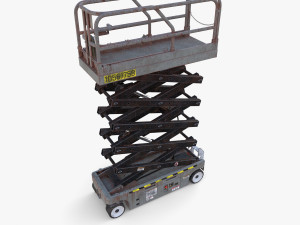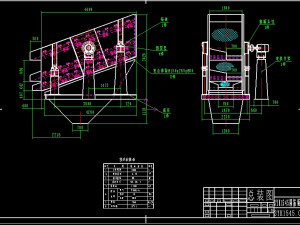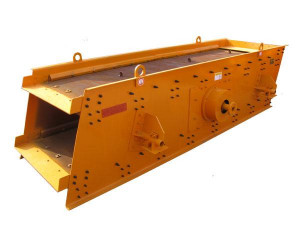Mobile Scissor Lift Platform - Revit Family 3Dモデル
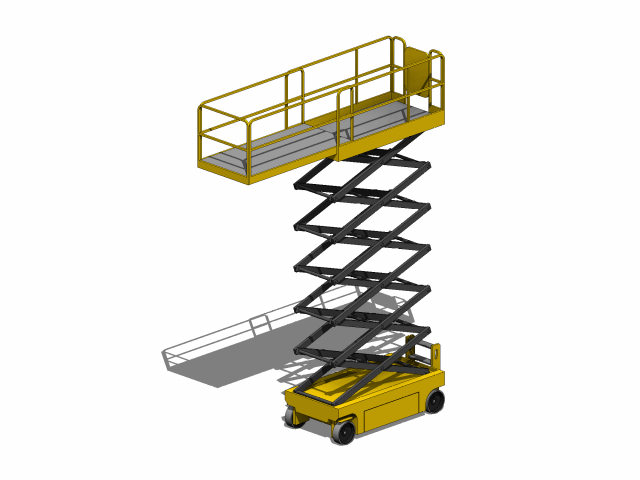
- 利用可能フォーマット: Autodesk Revit Family: rfa 907.21 kb3DS MAX: max 417.58 kbAutoCAD (native): dwg 433.87 kbAutodesk FBX: fbx 393.33 kb3DS MAX all ver.: 3ds 175.31 kbWavefront OBJ: obj 523.96 kb
- アニメーション:No
- テクスチャー加工:No
- 装飾:No
- 素材:
- 低ポリ:No
- コレクション:No
- UVW マッピング:No
- 使用中プラグイン:No
- 印刷 準備:No
- 3D スキャン:No
- 成人コンテンツ:No
- PBR:No
- ジオメトリ:Polygonal
- 展開済 UVs:Unknown
- ビュー:3447
- 日付: 2021-10-13
- アイテム ID:370666
- 評価:
Self-propelled extendable scissor lift platform parametric Revit family. For Revit 2018 and above.
Available file formats: RFA, MAX, DWG, FBX, 3DS, OBJ.
Geometry options:
- 6 / 8 / 10 m platform elevation
- 1800x1200 / 2400x1200 / 3000x1200 mm platform size
Platfom elevation is parametric. The platform is extendable.
The object was modelled with different geometries for Fine, Medium and Coarse detail levels.
All materials are parametric.
The MAX, DWG, FBX, 3DS, OBJ files include the Fine LOD 3D model of the default family type and are not parametric as these are non-native files exported from Revit. 印刷 準備: いいえ
詳細を読むAvailable file formats: RFA, MAX, DWG, FBX, 3DS, OBJ.
Geometry options:
- 6 / 8 / 10 m platform elevation
- 1800x1200 / 2400x1200 / 3000x1200 mm platform size
Platfom elevation is parametric. The platform is extendable.
The object was modelled with different geometries for Fine, Medium and Coarse detail levels.
All materials are parametric.
The MAX, DWG, FBX, 3DS, OBJ files include the Fine LOD 3D model of the default family type and are not parametric as these are non-native files exported from Revit. 印刷 準備: いいえ
フォーマットが必要ですか?
異なるフォーマットが必要な場合、サポートチケットを開き、注文をしてください。3Dモデルをこれらに変換できます: .stl, .c4d, .obj, .fbx, .ma/.mb, .3ds, .3dm, .dxf/.dwg, .max. .blend, .skp, .glb. 3D シーンは変換しません .step、.iges、.stp、.sldprt などの形式。!
異なるフォーマットが必要な場合、サポートチケットを開き、注文をしてください。3Dモデルをこれらに変換できます: .stl, .c4d, .obj, .fbx, .ma/.mb, .3ds, .3dm, .dxf/.dwg, .max. .blend, .skp, .glb. 3D シーンは変換しません .step、.iges、.stp、.sldprt などの形式。!
ダウンロード Mobile Scissor Lift Platform - Revit Family 3Dモデル rfa max dwg fbx 3ds obj から MasterOfRevit
revit family construction site work building 3d model parametric machine vehicle lift platform access scissor architecture architectural bim aerial engineeringこのアイテムにコメントはありません。


 English
English Español
Español Deutsch
Deutsch 日本語
日本語 Polska
Polska Français
Français 中國
中國 한국의
한국의 Українська
Українська Italiano
Italiano Nederlands
Nederlands Türkçe
Türkçe Português
Português Bahasa Indonesia
Bahasa Indonesia Русский
Русский हिंदी
हिंदी