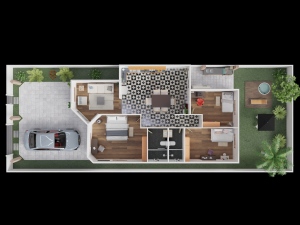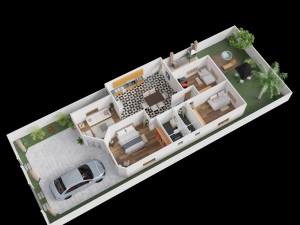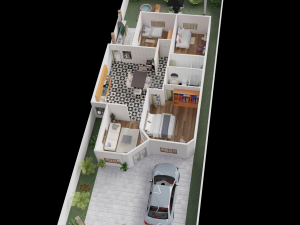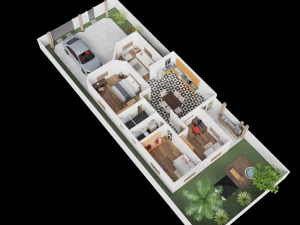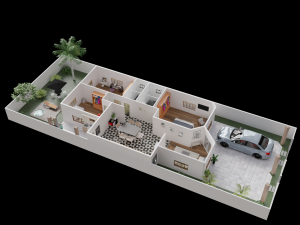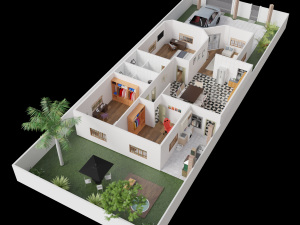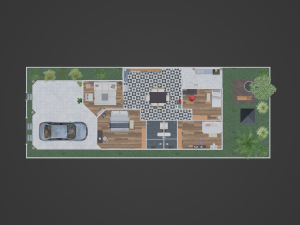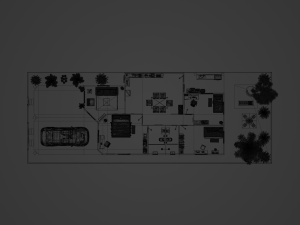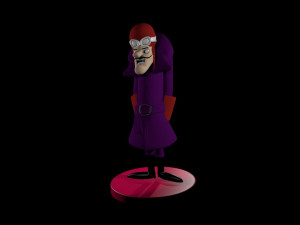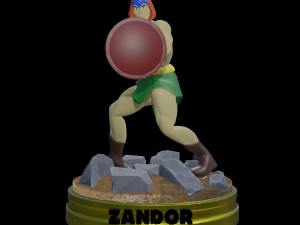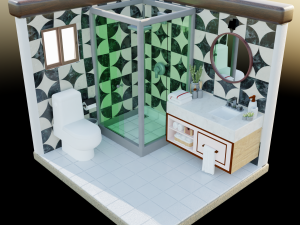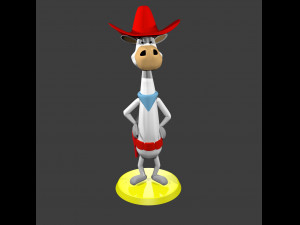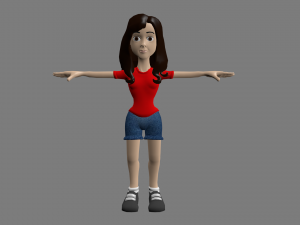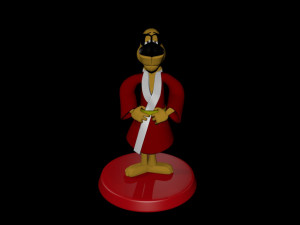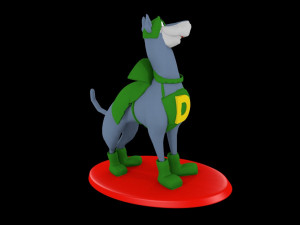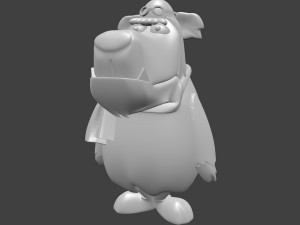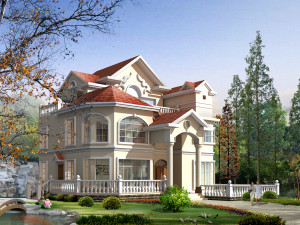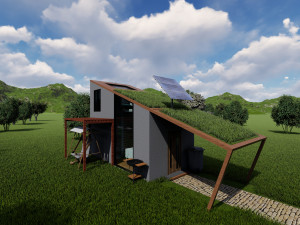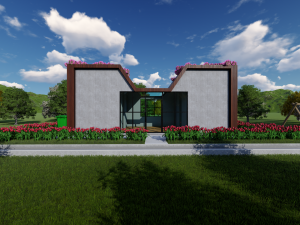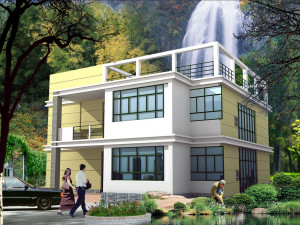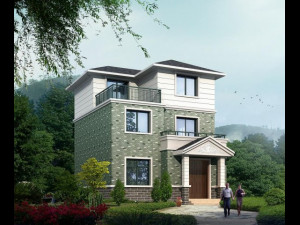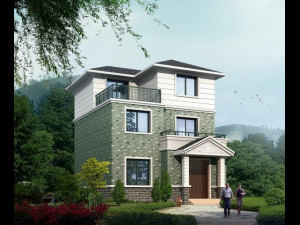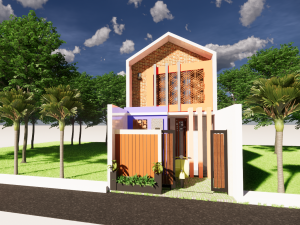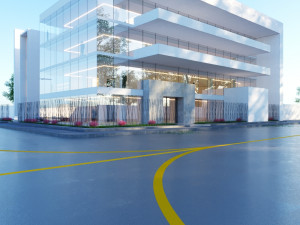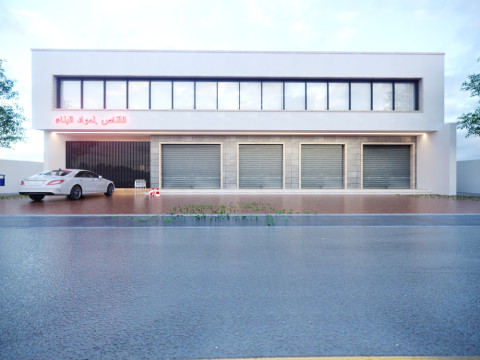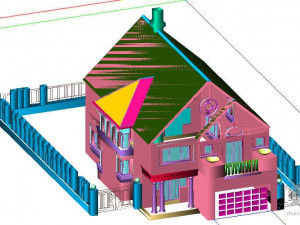3D Plan Floor House 3Dモデル
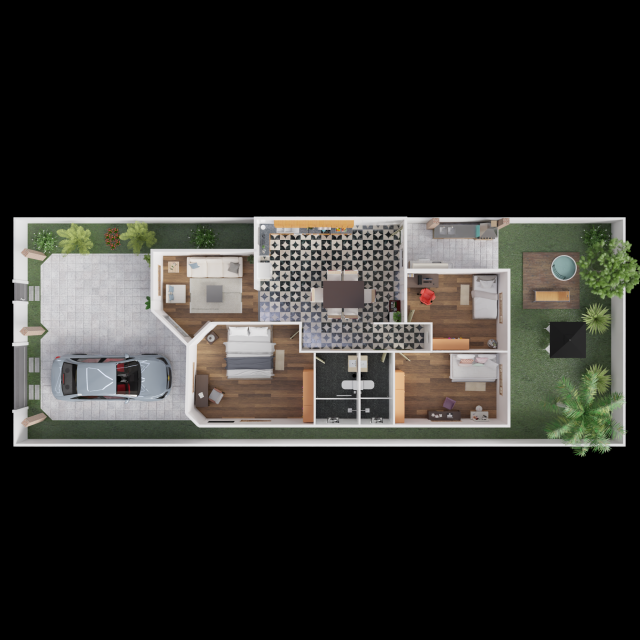
- 利用可能フォーマット: Blender: blend 603.00 MB
レンダー: Cycles
- 多角形:4585785
- 頂点:2,842,591
- アニメーション:No
- テクスチャー加工:
- 装飾:No
- 素材:
- 低ポリ:No
- コレクション:No
- UVW マッピング:
- 使用中プラグイン:No
- 印刷 準備:No
- 3D スキャン:No
- 成人コンテンツ:No
- PBR:
- ジオメトリ:Polygonal
- 展開済 UVs:Unknown
- ビュー:901
- 日付: 2023-10-25
- アイテム ID:470819
- 評価:
Complete and detailed 3d floor plan of a modern one-story house with all furniture and textures visible in the images provided. Modeling, texturing and lighting using Blender 3d software. Rendering Cycles. 印刷 準備: いいえ
詳細を読むフォーマットが必要ですか?
異なるフォーマットが必要な場合、サポートチケットを開き、注文をしてください。3Dモデルをこれらに変換できます: .stl, .c4d, .obj, .fbx, .ma/.mb, .3ds, .3dm, .dxf/.dwg, .max. .blend, .skp, .glb. 3D シーンは変換しません .step、.iges、.stp、.sldprt などの形式。!
異なるフォーマットが必要な場合、サポートチケットを開き、注文をしてください。3Dモデルをこれらに変換できます: .stl, .c4d, .obj, .fbx, .ma/.mb, .3ds, .3dm, .dxf/.dwg, .max. .blend, .skp, .glb. 3D シーンは変換しません .step、.iges、.stp、.sldprt などの形式。!
ダウンロード 3D Plan Floor House 3Dモデル blend から 4artes3d
floor plan render 3d models architectural interior full room bathroom bedroom kitchen chair table floorplan ealistic appartment sofa houseこのアイテムにコメントはありません。


 English
English Español
Español Deutsch
Deutsch 日本語
日本語 Polska
Polska Français
Français 中國
中國 한국의
한국의 Українська
Українська Italiano
Italiano Nederlands
Nederlands Türkçe
Türkçe Português
Português Bahasa Indonesia
Bahasa Indonesia Русский
Русский हिंदी
हिंदी