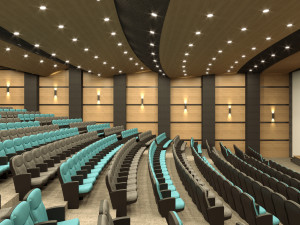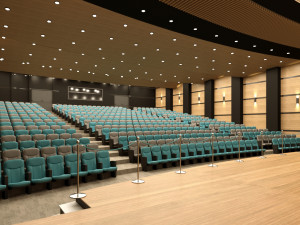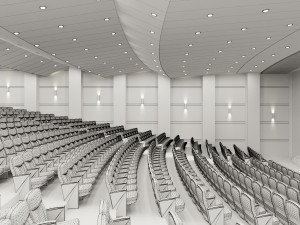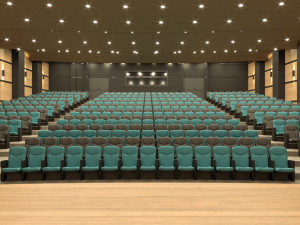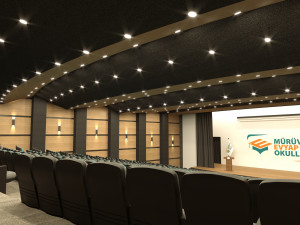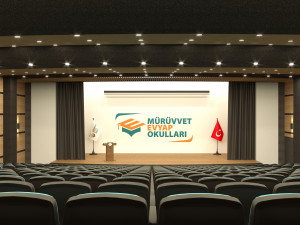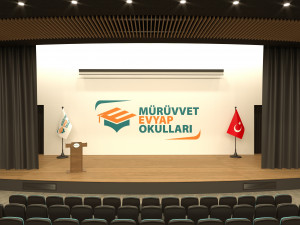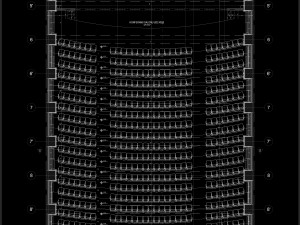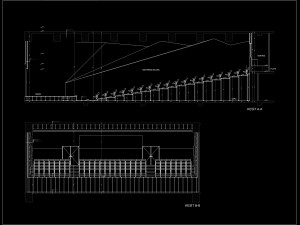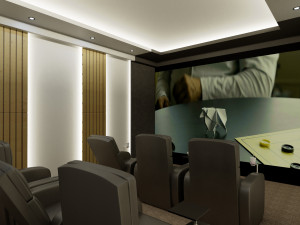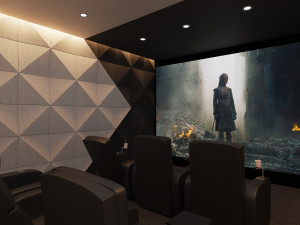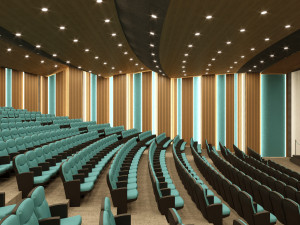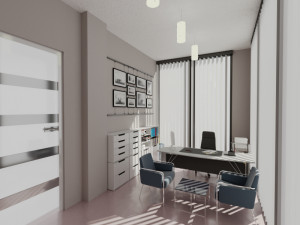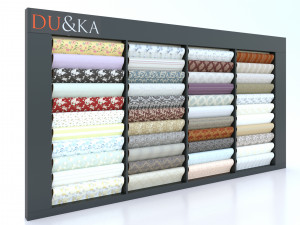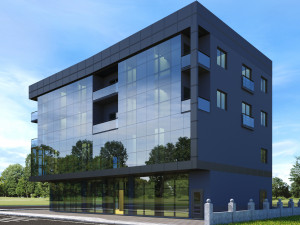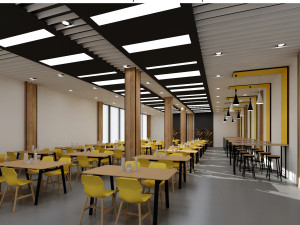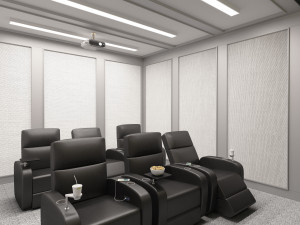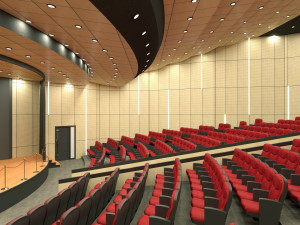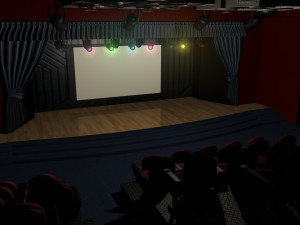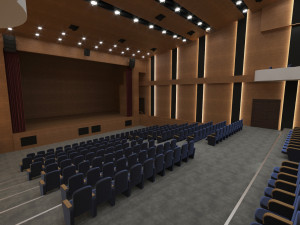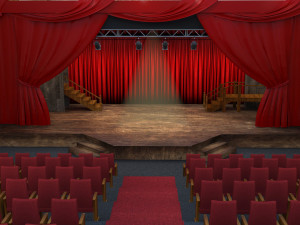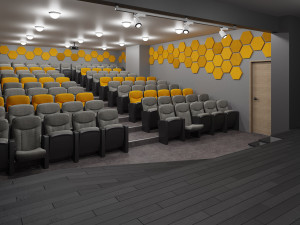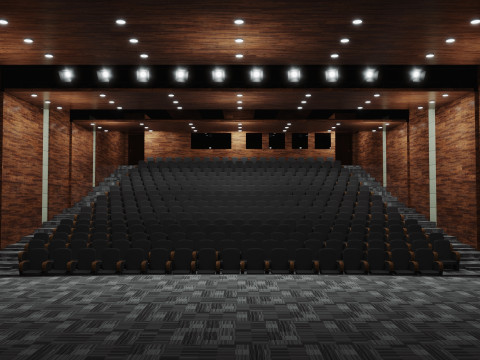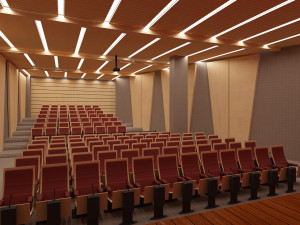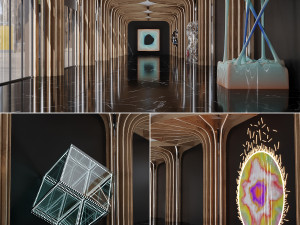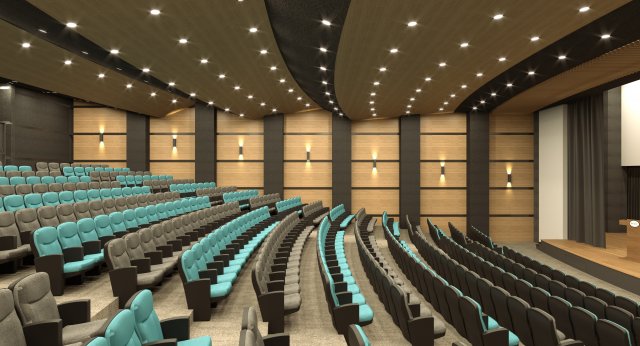
- 利用可能フォーマット: 3DS MAX all ver.: 3ds 1.76 MBAutodesk FBX: fbx 23.87 MBWavefront OBJ: obj 43.01 MB3DS MAX ver.2015: max2015 14.17 MB
レンダー: CoronaAutoCAD (native): dwg 561.11 kbArchiCAD (native): dxf 414.93 kb3DS MAX ver.2015: max2015 42.30 MB
レンダー: VRay 3.0
- 多角形:2540867
- 頂点:1686461
- アニメーション:No
- テクスチャー加工:No
- 装飾:No
- 素材:
- 低ポリ:No
- コレクション:No
- UVW マッピング:No
- 使用中プラグイン:No
- 印刷 準備:
- 3D スキャン:No
- 成人コンテンツ:No
- PBR:No
- ジオメトリ:Polygonal
- 展開済 UVs:Unknown
- ビュー:6563
- 日付: 2021-01-25
- アイテム ID:333104
- 評価:
auditorium hall concept interior scene -
- 3ds max vray and corona renderer
--------------------------------------------------------------------------------------------------------
- polygons 2.540.867
- vertices 1.686.461
- with a fully textured and detailed design that allows for close-up renders.
- modeled in 3ds max 2015 and rendered with corona renderer.
2d autocad dwg and dxf formats of the hall have also been added.
詳細を読む- 3ds max vray and corona renderer
--------------------------------------------------------------------------------------------------------
- polygons 2.540.867
- vertices 1.686.461
- with a fully textured and detailed design that allows for close-up renders.
- modeled in 3ds max 2015 and rendered with corona renderer.
2d autocad dwg and dxf formats of the hall have also been added.
フォーマットが必要ですか?
異なるフォーマットが必要な場合、サポートチケットを開き、注文をしてください。3Dモデルをこれらに変換できます: .stl, .c4d, .obj, .fbx, .ma/.mb, .3ds, .3dm, .dxf/.dwg, .max. .blend, .skp, .glb. 3D シーンは変換しません .step、.iges、.stp、.sldprt などの形式。!
異なるフォーマットが必要な場合、サポートチケットを開き、注文をしてください。3Dモデルをこれらに変換できます: .stl, .c4d, .obj, .fbx, .ma/.mb, .3ds, .3dm, .dxf/.dwg, .max. .blend, .skp, .glb. 3D シーンは変換しません .step、.iges、.stp、.sldprt などの形式。!
ダウンロード 3dsmax auditorium hall concept 3Dモデル 3ds fbx obj max2015 dwg dxf max2015 から cihanuygur
hall conference theater movies auditorium modern lecture interior film arena office executive presentation room business meeting chairs vray corona cinemaこのアイテムにコメントはありません。


 English
English Español
Español Deutsch
Deutsch 日本語
日本語 Polska
Polska Français
Français 中國
中國 한국의
한국의 Українська
Українська Italiano
Italiano Nederlands
Nederlands Türkçe
Türkçe Português
Português Bahasa Indonesia
Bahasa Indonesia Русский
Русский हिंदी
हिंदी