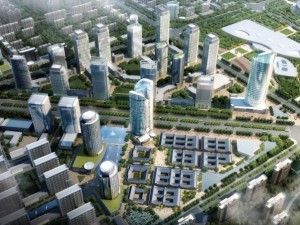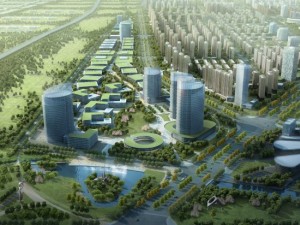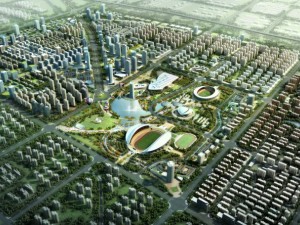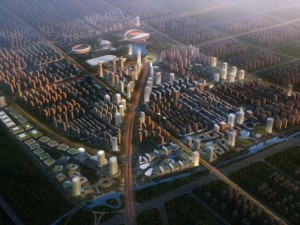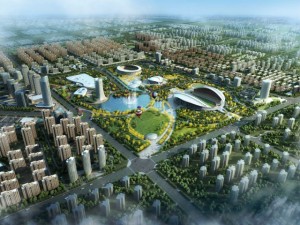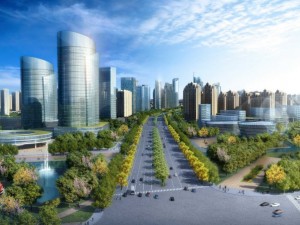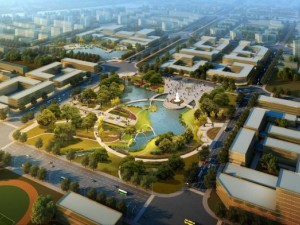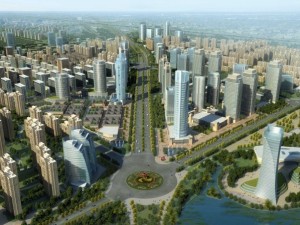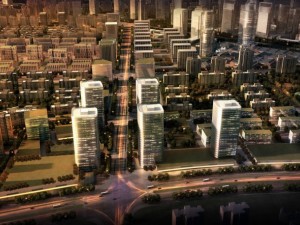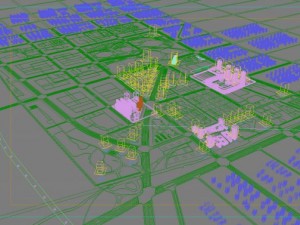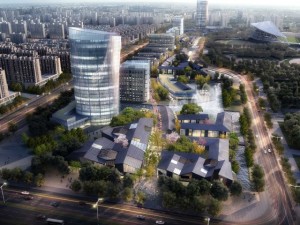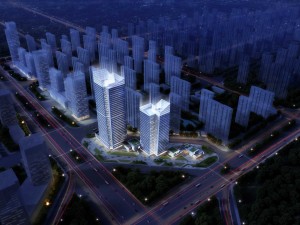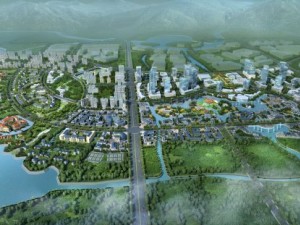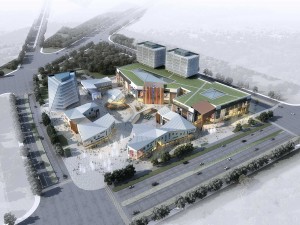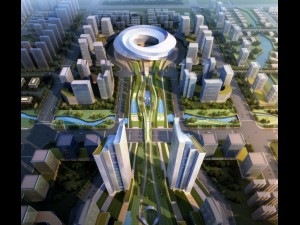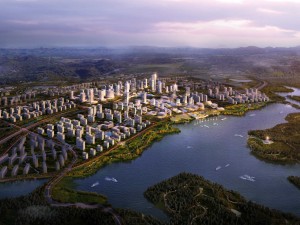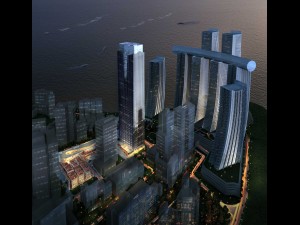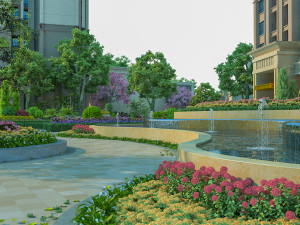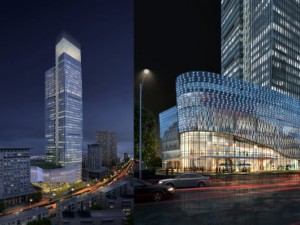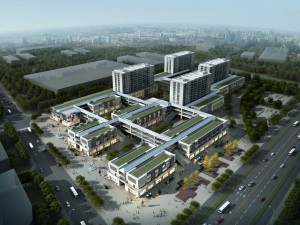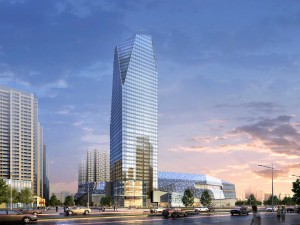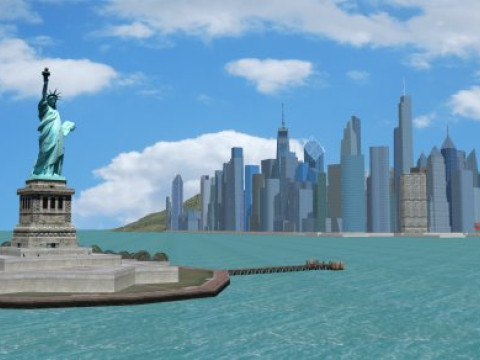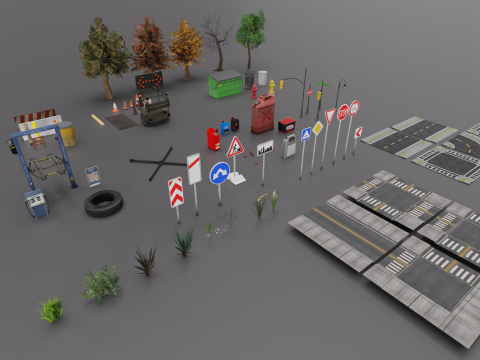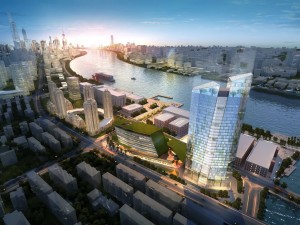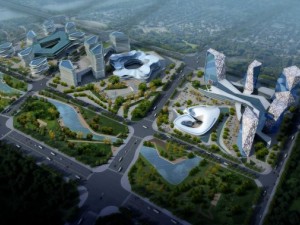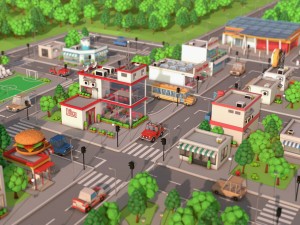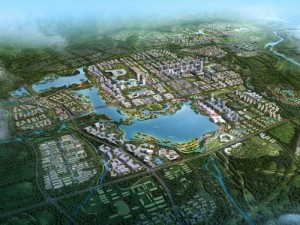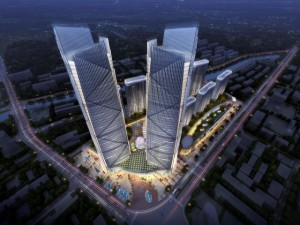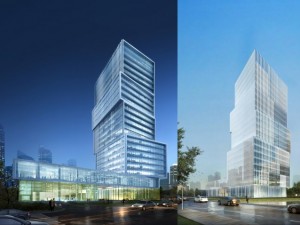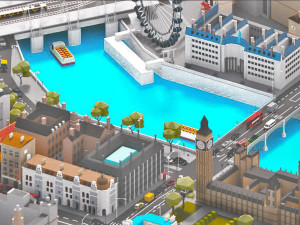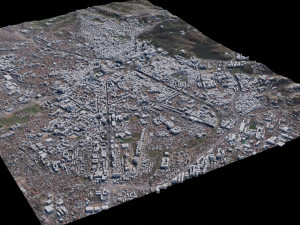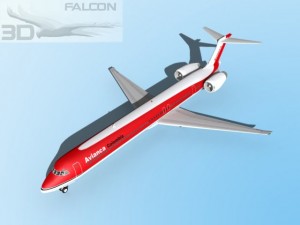city planning 017 3Dモデル
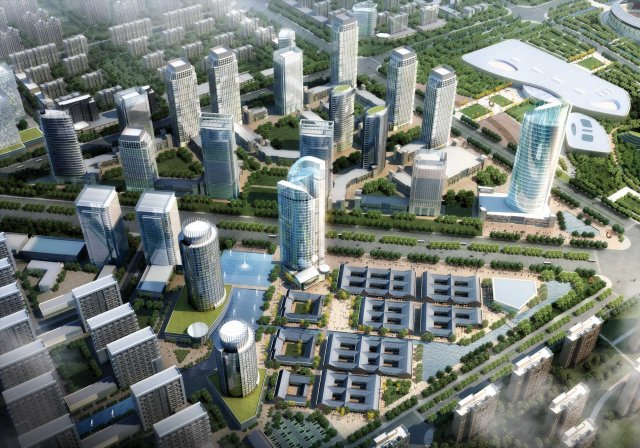
- 利用可能フォーマット: 3DS MAX ver.2014: max2014 200.00 MB3DS MAX: max 37.82 MB3DS MAX: max 200.00 MBImage Textures: tga 200.00 MB
- 多角形:39,411,205
- 頂点:29,480,522
- アニメーション:No
- テクスチャー加工:
- 装飾:No
- 素材:
- 低ポリ:No
- コレクション:No
- UVW マッピング:No
- 使用中プラグイン:No
- 印刷 準備:No
- 3D スキャン:No
- 成人コンテンツ:No
- PBR:No
- ジオメトリ:Polygonal
- 展開済 UVs:Unknown
- ビュー:2382
- 日付: 2015-02-15
- アイテム ID:93663
- 評価:
city planning 017 3d model
3ds max .max - v2013
highly detailed modular highly detailed modular city planning containing detailed buildings, road tiles, street furniture, textures and more.
there have 3max files include day and duck ,night sence. 印刷 準備: いいえ
詳細を読む3ds max .max - v2013
highly detailed modular highly detailed modular city planning containing detailed buildings, road tiles, street furniture, textures and more.
there have 3max files include day and duck ,night sence. 印刷 準備: いいえ
フォーマットが必要ですか?
異なるフォーマットが必要な場合、サポートチケットを開き、注文をしてください。3Dモデルをこれらに変換できます: .stl, .c4d, .obj, .fbx, .ma/.mb, .3ds, .3dm, .dxf/.dwg, .max. .blend, .skp, .glb. 3D シーンは変換しません .step、.iges、.stp、.sldprt などの形式。!
異なるフォーマットが必要な場合、サポートチケットを開き、注文をしてください。3Dモデルをこれらに変換できます: .stl, .c4d, .obj, .fbx, .ma/.mb, .3ds, .3dm, .dxf/.dwg, .max. .blend, .skp, .glb. 3D シーンは変換しません .step、.iges、.stp、.sldprt などの形式。!
ダウンロード city planning 017 3Dモデル max2014 max max tga から AbeMakoto
traffic tree flat tile metro urban structure apartment road plaza office block modular detail high building skyscraper city architectural exteriorこのアイテムにコメントはありません。
閲覧済アイテム


 English
English Español
Español Deutsch
Deutsch 日本語
日本語 Polska
Polska Français
Français 中國
中國 한국의
한국의 Українська
Українська Italiano
Italiano Nederlands
Nederlands Türkçe
Türkçe Português
Português Bahasa Indonesia
Bahasa Indonesia Русский
Русский हिंदी
हिंदी