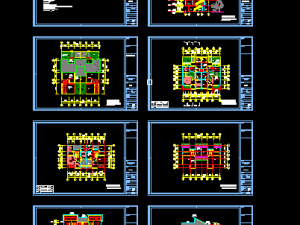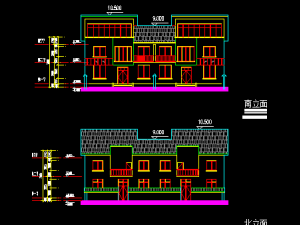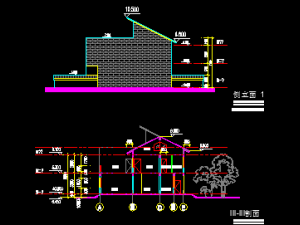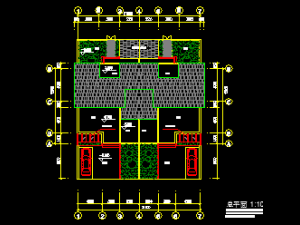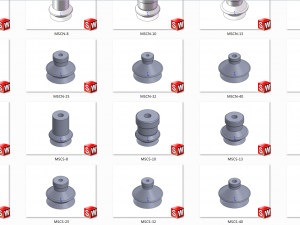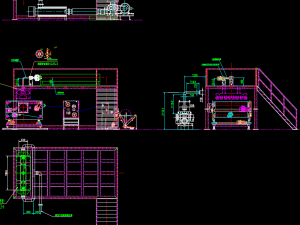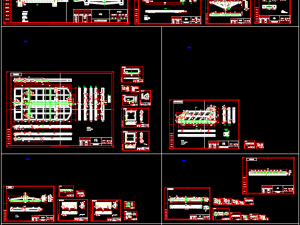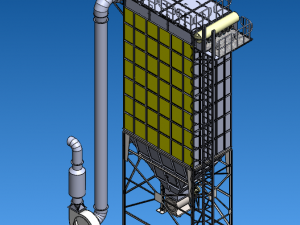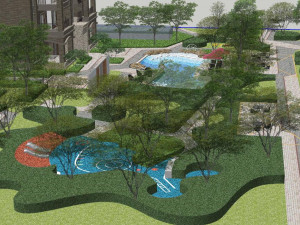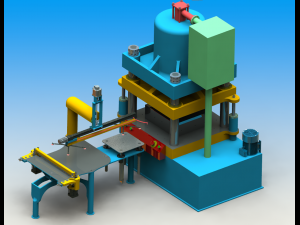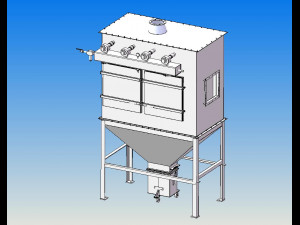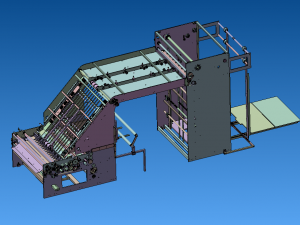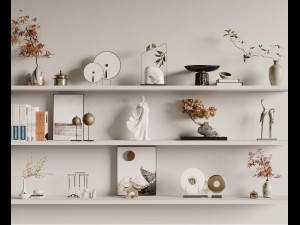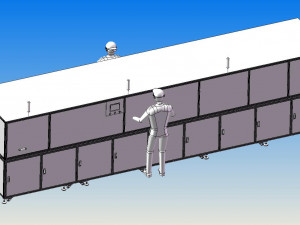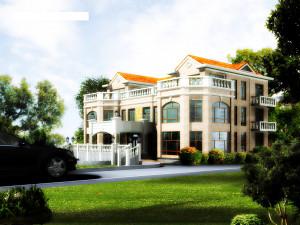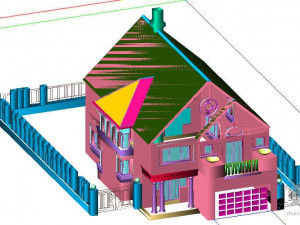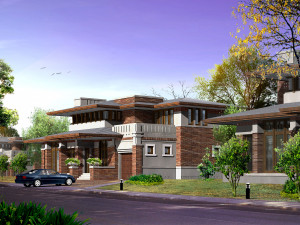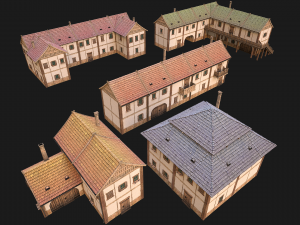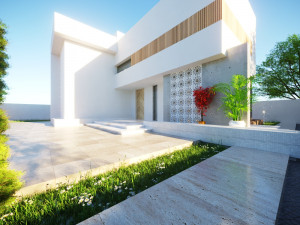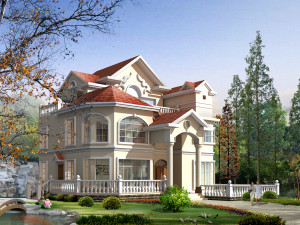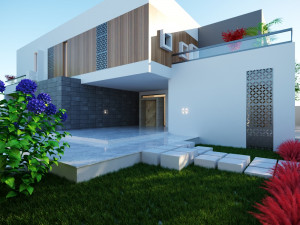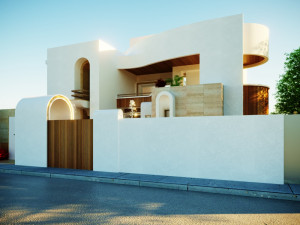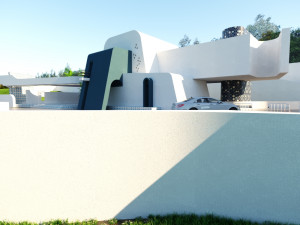drawing 214 of two storey villa 3Dモデル
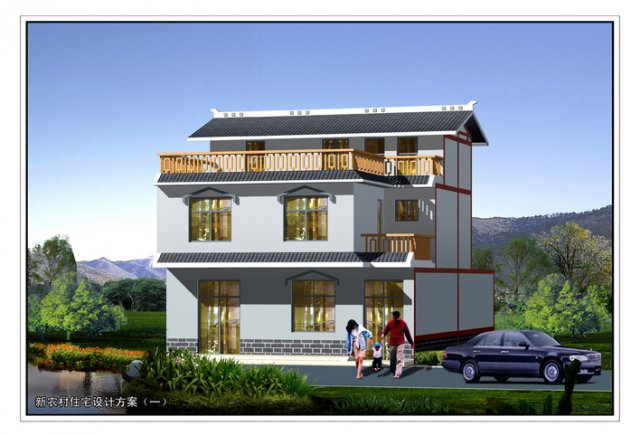
- 利用可能フォーマット: AutoCAD (native): dwg 1.82 MB
- アニメーション:No
- テクスチャー加工:No
- 装飾:No
- 素材:
- 低ポリ:No
- コレクション:No
- UVW マッピング:No
- 使用中プラグイン:No
- 印刷 準備:No
- 3D スキャン:No
- 成人コンテンツ:No
- PBR:No
- ジオメトリ:Polygonal
- 展開済 UVs:Unknown
- ビュー:1927
- 日付: 2020-09-23
- アイテム ID:312893
- 評価:
the house type is a two-story new rural residence with five bedrooms, two living rooms and two bathrooms. the base covers an area of 190 square meters, with a building area of 217.6 square meters and a floor area of 121.8 square meters. it is equipped with a warehouse, living room, dining room, kitchen, secondary bedroom and toilet. the second floor has a building area of 95.8 square meters, with two master bedrooms, two bedrooms, laundry room, bathroom and sunshine room. it is divided into front yard and backyard. the total area of the terrace is 65 square meters, and the reference cost is 50000 yuan.
this unit inherits the courtyard layout of chinese folk houses, improves the owner's lifestyle, integrates the living room, atrium and dining room, with simple appearance and modeling, rich space and luxurious atmosphere. 印刷 準備: いいえ
詳細を読むthis unit inherits the courtyard layout of chinese folk houses, improves the owner's lifestyle, integrates the living room, atrium and dining room, with simple appearance and modeling, rich space and luxurious atmosphere. 印刷 準備: いいえ
フォーマットが必要ですか?
異なるフォーマットが必要な場合、サポートチケットを開き、注文をしてください。3Dモデルをこれらに変換できます: .stl, .c4d, .obj, .fbx, .ma/.mb, .3ds, .3dm, .dxf/.dwg, .max. .blend, .skp, .glb. 3D シーンは変換しません .step、.iges、.stp、.sldprt などの形式。!
異なるフォーマットが必要な場合、サポートチケットを開き、注文をしてください。3Dモデルをこれらに変換できます: .stl, .c4d, .obj, .fbx, .ma/.mb, .3ds, .3dm, .dxf/.dwg, .max. .blend, .skp, .glb. 3D シーンは変換しません .step、.iges、.stp、.sldprt などの形式。!
ダウンロード drawing 214 of two storey villa 3Dモデル dwg から tzd
two storeyこのアイテムにコメントはありません。


 English
English Español
Español Deutsch
Deutsch 日本語
日本語 Polska
Polska Français
Français 中國
中國 한국의
한국의 Українська
Українська Italiano
Italiano Nederlands
Nederlands Türkçe
Türkçe Português
Português Bahasa Indonesia
Bahasa Indonesia Русский
Русский हिंदी
हिंदी
