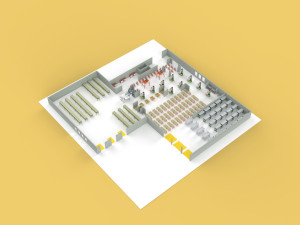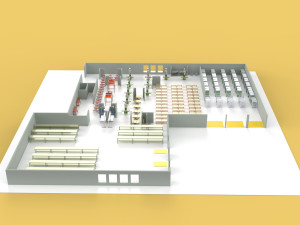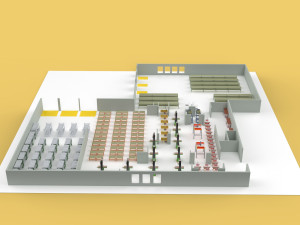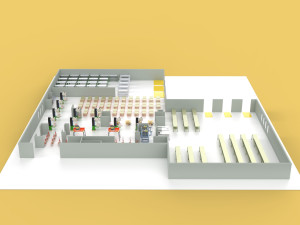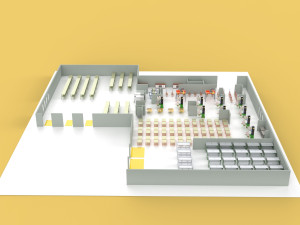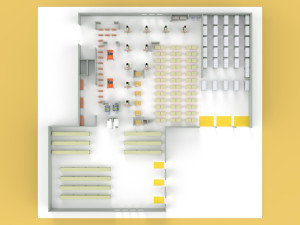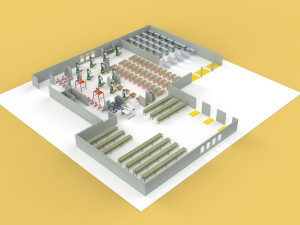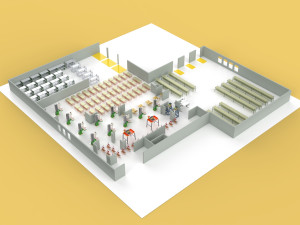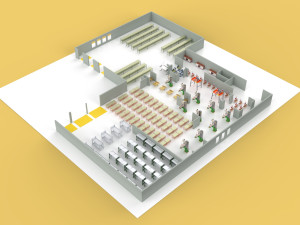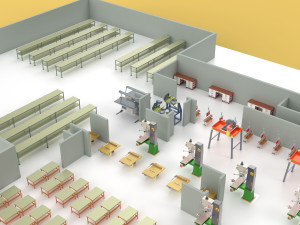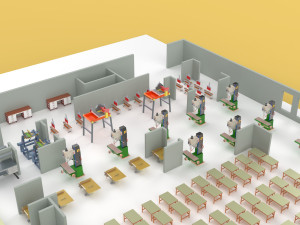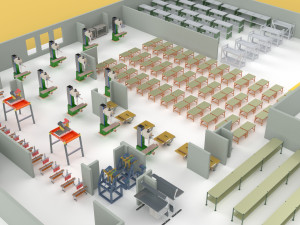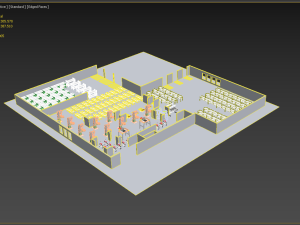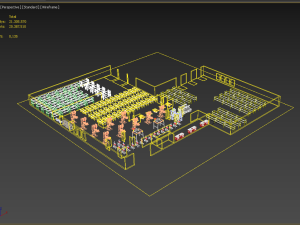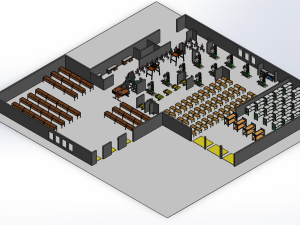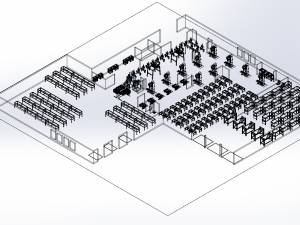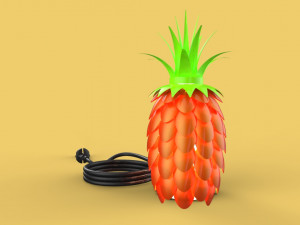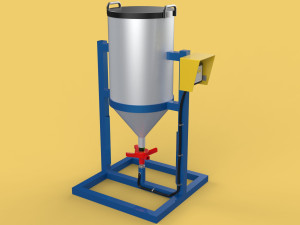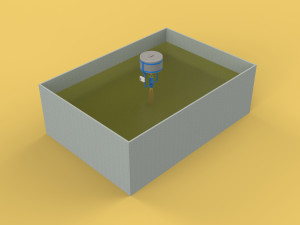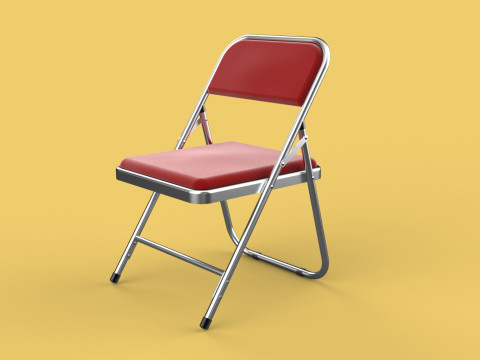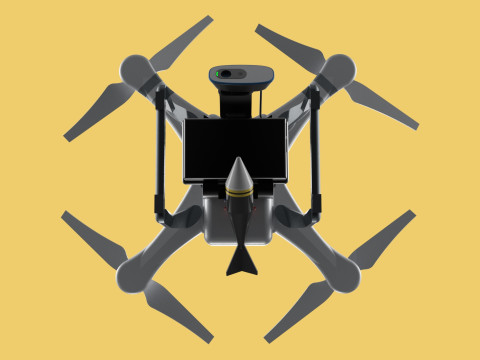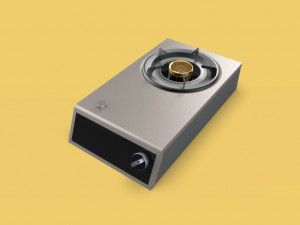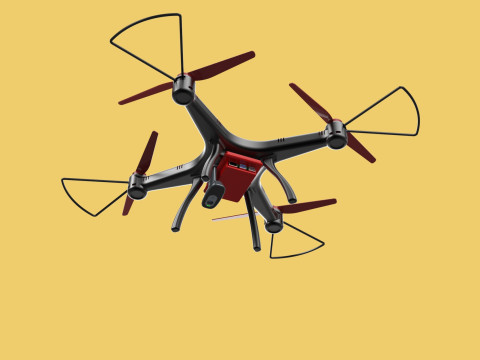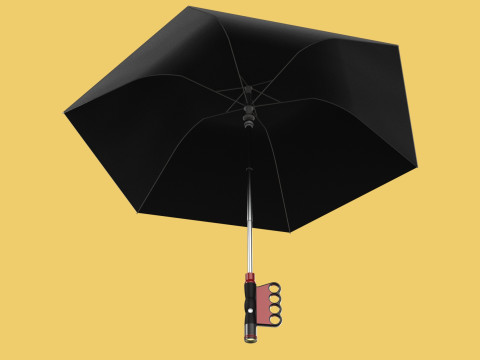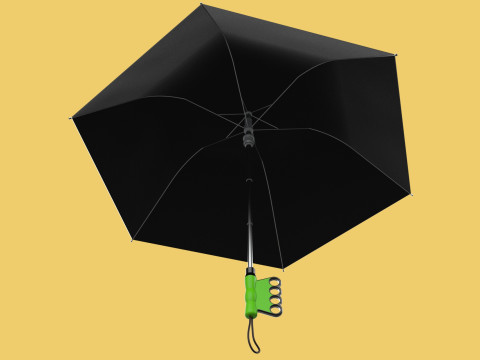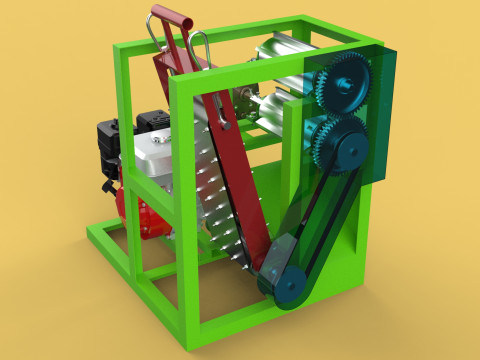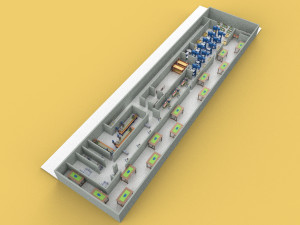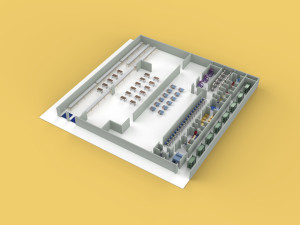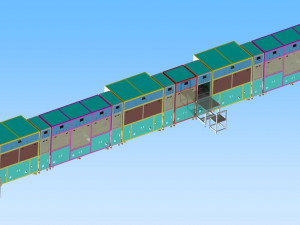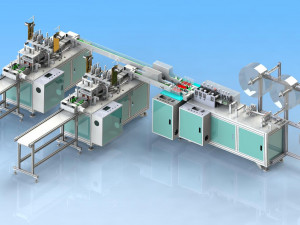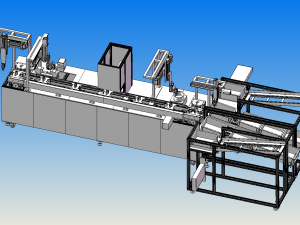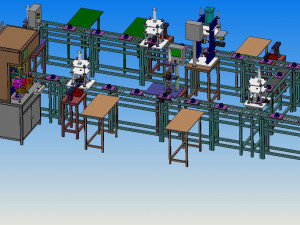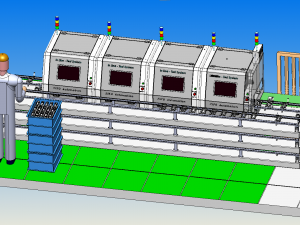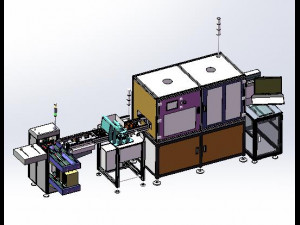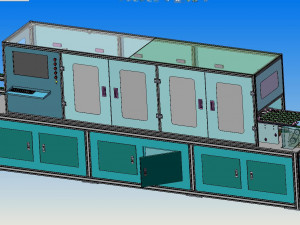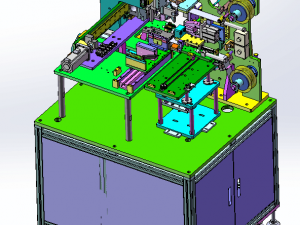EQUIPMENT LAYOUT WORKSHOP LINE FACTORY INDUSTRIAL FLOOR PLAN 3Dモデル
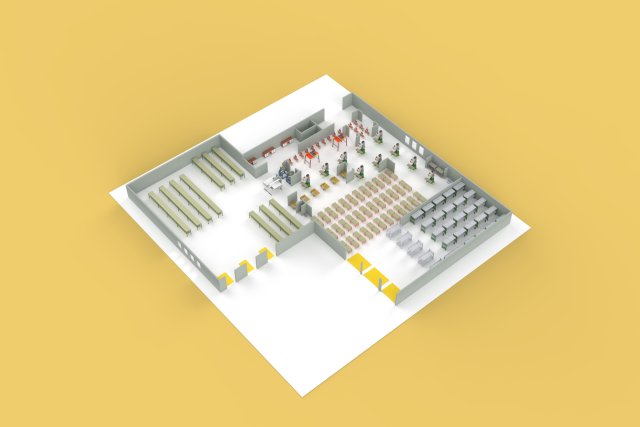
- 利用可能フォーマット: Blender: blend 412.71 MBIGES: iges 60.27 MB3DS MAX: max 128.39 MBAutodesk FBX: fbx 72.17 MBSTEP: step 83.40 MBWavefront OBJ: obj 255.15 MBSketchUp: skp 270.57 MBACIS: sat 205.86 MBStereolithography: stl 205.67 MBRhinoceros: 3dm 203.58 MBAutoCAD (native): dwg 158.53 MB3DS MAX all ver.: 3ds 16.77 MB
- 多角形:21305570
- 頂点:20387510
- アニメーション:No
- テクスチャー加工:No
- 装飾:No
- 素材:
- 低ポリ:No
- コレクション:No
- UVW マッピング:No
- 使用中プラグイン:No
- 印刷 準備:No
- 3D スキャン:No
- 成人コンテンツ:No
- PBR:No
- AIトレーニング:No
- ジオメトリ:Poly NURBS
- 展開済 UVs:Unknown
- ビュー:1112
- 日付: 2024-04-05
- アイテム ID:501825
- 評価:
The model contains the most popular formats:
1. 3DS MAX: *.max
2. Blender: *.blend
3. Rhinoceros: *.3dm
4. SketchUp: *.skp
5. Wavefront OBJ: *.obj *.mtl (Multi Format)
6. FBX: *.fbx (Multi Format)
7. STEP: *.step *.stp (NURBS)
8. IGES: *.iges *.igs (NURBS)
9. ACIS: *.sat (NURBS)
10. 3DS MAX all ver.: *.3ds (Multi Format)
11. Stereolithography: *.stl
12. AutoCAD: *.dwg
- Each file was checked for opening and full content by the model.
- The 3D model was created on real base. It’s created accurately, in real units of measurement, qualitatively and maximally close to the original.
- Renders Are made in Luxion Keyshot
- “WE PROVIDE 3D MODEL CHEAP PRICE BUT WITH GOOD QUALITY”
- If you need any other formats we are more than happy to make them for you. Contact me for any question :)
Sincerely Your, SURF3D
MORE INFORMATION ABOUT 3D MODELS :
An equipment layout workshop line factory industrial floor plan is a detailed blueprint that shows the arrangement of machinery, workstations, and other equipment within a factory setting specifically for a production line. It visually depicts the flow of materials and products as they undergo various stages of processing or assembly.
Here's a breakdown of the key elements:
Equipment: This includes all the machines, tools, and other physical assets used in the production process. The plan will show the location and orientation of each piece of equipment.
Workshop Line: This refers to the specific sequence of workstations and equipment through which a product progresses during its manufacture. The layout will illustrate the flow of materials between these stations.
Factory Setting: The plan depicts the overall layout of the factory floor, considering factors like building dimensions, support structures, and access points for deliveries and shipments.
Industrial Floor Plan: This is the foundation of the layout, showing the walls, doors, windows, and any permanent fixtures within the factory space.
Benefits of an Equipment Layout Workshop Line Factory Industrial Floor Plan:
Optimizes workflow: By visualizing the flow of materials and products, the plan helps identify bottlenecks and improve efficiency.
Minimizes travel distances: A well-designed layout positions equipment strategically to reduce the distance materials need to travel during processing.
Improves safety: The plan can consider safety protocols, ensuring proper spacing between equipment and designated walkways for workers.
Facilitates communication: A clear visual layout makes it easier for everyone involved in production to understand the overall process.
Additional Considerations:
Storage areas: The plan should designate space for raw materials, finished goods, and any work-in-progress inventory.
Employee safety zones: Break rooms, restrooms, and emergency exits should be clearly marked.
Utility access: The layout should consider the location of power lines, water pipes, and other utilities required for equipment operation.
By carefully planning the equipment layout, workshop line, and overall industrial floor plan, factories can create a more efficient, safe, and productive working environment. 印刷 準備: いいえ
詳細を読む1. 3DS MAX: *.max
2. Blender: *.blend
3. Rhinoceros: *.3dm
4. SketchUp: *.skp
5. Wavefront OBJ: *.obj *.mtl (Multi Format)
6. FBX: *.fbx (Multi Format)
7. STEP: *.step *.stp (NURBS)
8. IGES: *.iges *.igs (NURBS)
9. ACIS: *.sat (NURBS)
10. 3DS MAX all ver.: *.3ds (Multi Format)
11. Stereolithography: *.stl
12. AutoCAD: *.dwg
- Each file was checked for opening and full content by the model.
- The 3D model was created on real base. It’s created accurately, in real units of measurement, qualitatively and maximally close to the original.
- Renders Are made in Luxion Keyshot
- “WE PROVIDE 3D MODEL CHEAP PRICE BUT WITH GOOD QUALITY”
- If you need any other formats we are more than happy to make them for you. Contact me for any question :)
Sincerely Your, SURF3D
MORE INFORMATION ABOUT 3D MODELS :
An equipment layout workshop line factory industrial floor plan is a detailed blueprint that shows the arrangement of machinery, workstations, and other equipment within a factory setting specifically for a production line. It visually depicts the flow of materials and products as they undergo various stages of processing or assembly.
Here's a breakdown of the key elements:
Equipment: This includes all the machines, tools, and other physical assets used in the production process. The plan will show the location and orientation of each piece of equipment.
Workshop Line: This refers to the specific sequence of workstations and equipment through which a product progresses during its manufacture. The layout will illustrate the flow of materials between these stations.
Factory Setting: The plan depicts the overall layout of the factory floor, considering factors like building dimensions, support structures, and access points for deliveries and shipments.
Industrial Floor Plan: This is the foundation of the layout, showing the walls, doors, windows, and any permanent fixtures within the factory space.
Benefits of an Equipment Layout Workshop Line Factory Industrial Floor Plan:
Optimizes workflow: By visualizing the flow of materials and products, the plan helps identify bottlenecks and improve efficiency.
Minimizes travel distances: A well-designed layout positions equipment strategically to reduce the distance materials need to travel during processing.
Improves safety: The plan can consider safety protocols, ensuring proper spacing between equipment and designated walkways for workers.
Facilitates communication: A clear visual layout makes it easier for everyone involved in production to understand the overall process.
Additional Considerations:
Storage areas: The plan should designate space for raw materials, finished goods, and any work-in-progress inventory.
Employee safety zones: Break rooms, restrooms, and emergency exits should be clearly marked.
Utility access: The layout should consider the location of power lines, water pipes, and other utilities required for equipment operation.
By carefully planning the equipment layout, workshop line, and overall industrial floor plan, factories can create a more efficient, safe, and productive working environment. 印刷 準備: いいえ
フォーマットが必要ですか?
異なるフォーマットが必要な場合、サポートチケットを開き、注文をしてください。3Dモデルをこれらに変換できます: .stl, .c4d, .obj, .fbx, .ma/.mb, .3ds, .3dm, .dxf/.dwg, .max. .blend, .skp, .glb. 3D シーンは変換しません .step、.iges、.stp、.sldprt などの形式。!
異なるフォーマットが必要な場合、サポートチケットを開き、注文をしてください。3Dモデルをこれらに変換できます: .stl, .c4d, .obj, .fbx, .ma/.mb, .3ds, .3dm, .dxf/.dwg, .max. .blend, .skp, .glb. 3D シーンは変換しません .step、.iges、.stp、.sldprt などの形式。!
ダウンロード EQUIPMENT LAYOUT WORKSHOP LINE FACTORY INDUSTRIAL FLOOR PLAN 3Dモデル blend iges max fbx step obj skp sat stl 3dm dwg 3ds から surf3d
layout workshop line factory industrial floor-plan layout-factory workstation production production-line machinery assembly warehouse station 5s spray-gun packaging inspection maintenance drill-pressこのアイテムにコメントはありません。


 English
English Español
Español Deutsch
Deutsch 日本語
日本語 Polska
Polska Français
Français 中國
中國 한국의
한국의 Українська
Українська Italiano
Italiano Nederlands
Nederlands Türkçe
Türkçe Português
Português Bahasa Indonesia
Bahasa Indonesia Русский
Русский हिंदी
हिंदी