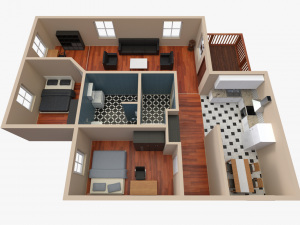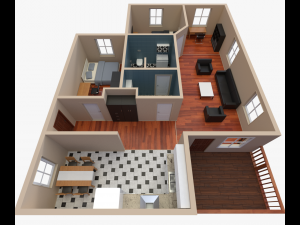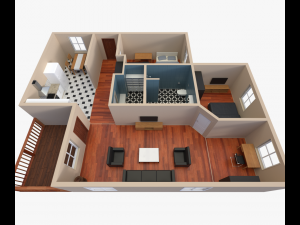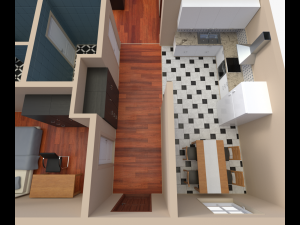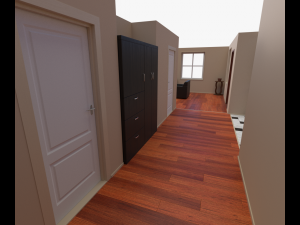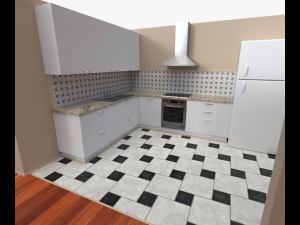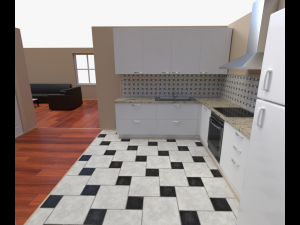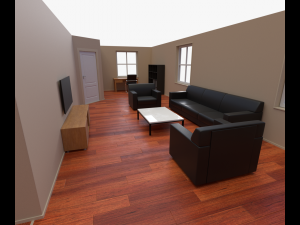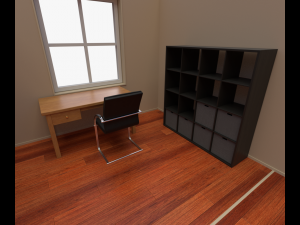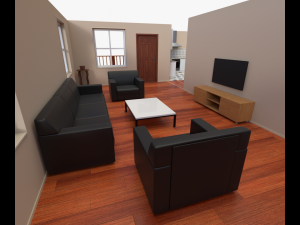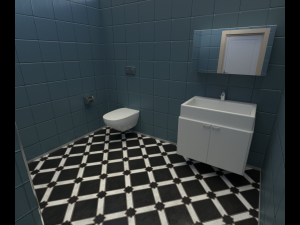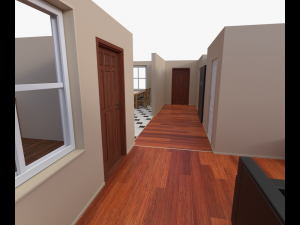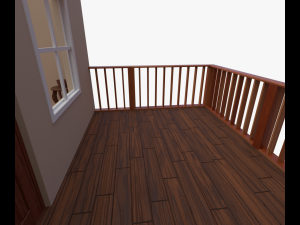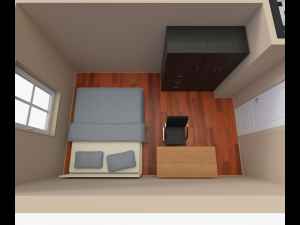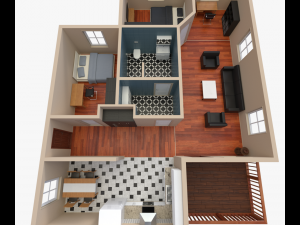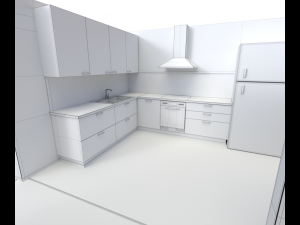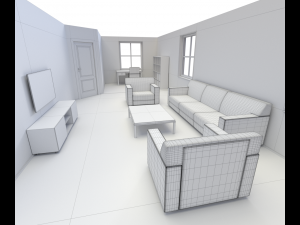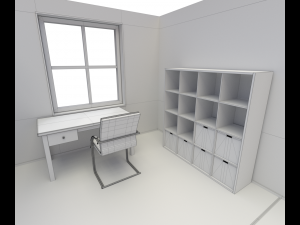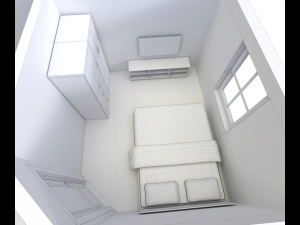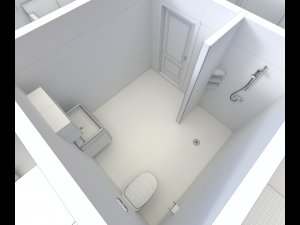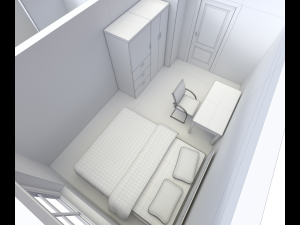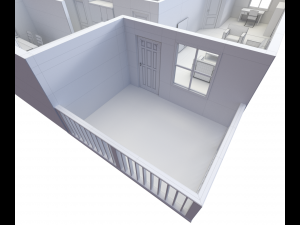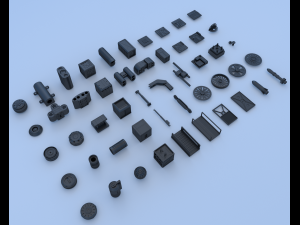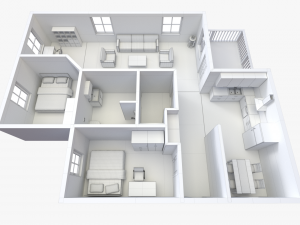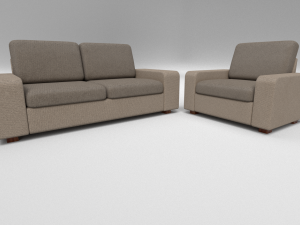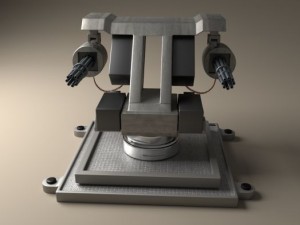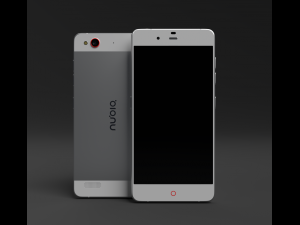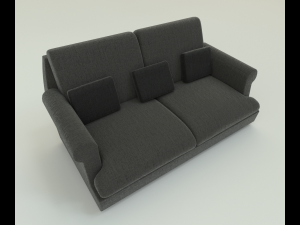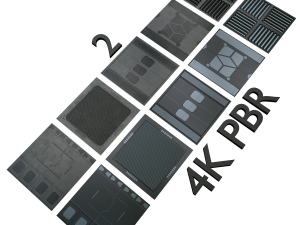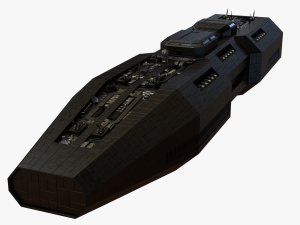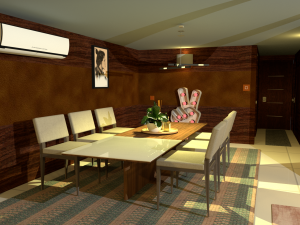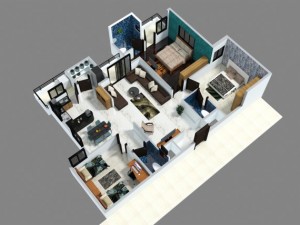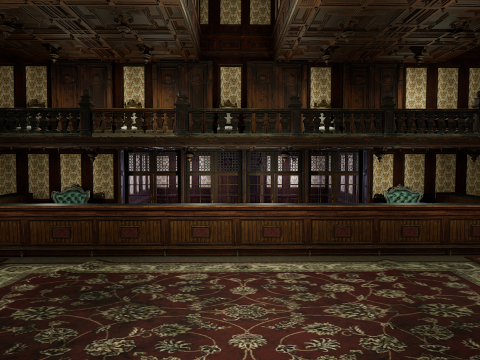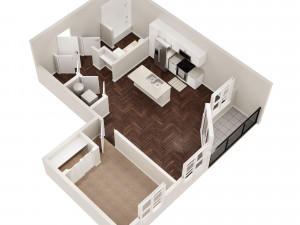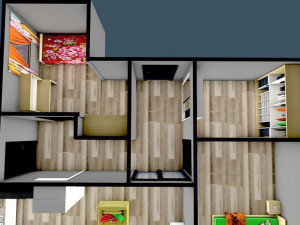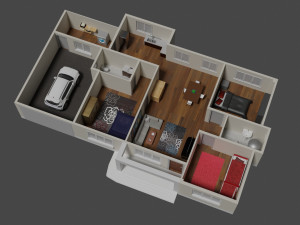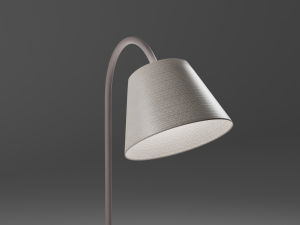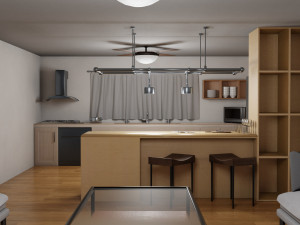house - floor plan 2 3Dモデル
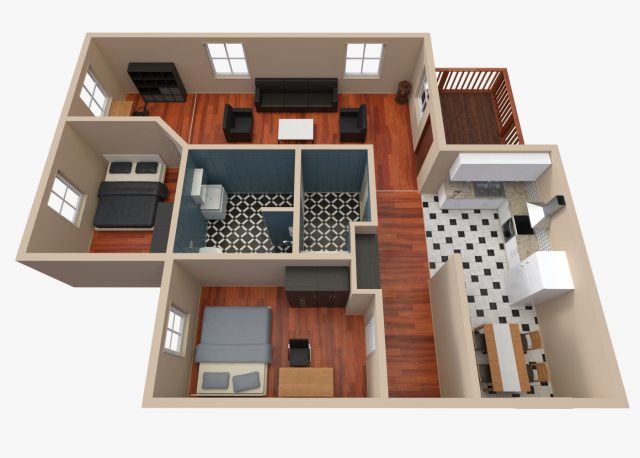
- 利用可能フォーマット: Image Textures: png 331.09 MBImage Textures: png 305.53 MB3DS MAX all ver.: 3ds 7.12 MBBlender: blend 13.53 MBCollada: dae 20.95 MBAutodesk FBX: fbx 15.13 MBWavefront OBJ: obj 10.34 MB
- 多角形:277271
- 頂点:275429
- アニメーション:No
- テクスチャー加工:
- 装飾:No
- 素材:
- 低ポリ:No
- コレクション:No
- UVW マッピング:
- 使用中プラグイン:No
- 印刷 準備:No
- ジオメトリ:Polygonal
- 展開済 UVs:Non-overlapping
- ビュー:3485
- 日付: 2016-06-22
- アイテム ID:123075
- 評価:
made in blender and textured in substance painter with pbr materials.
textures:
there are 37 pbr texturesets and every textureset contains basecolor/albido, normal, roughness and metallness maps. map sizes vary from 1k to 4k. every texturemap is named properly so you know which texture belongs which object. every object in scene is textured with pbr maps. no complex blender materials used so you can get same results with other renderers. textures are in .png format. every uv-unwrap is non-overlapping.
mesh and topology:
mesh contains only polygonal quads and tris.
objects and dimensions:
metric system is used in this project. the house is 13.91 meters in x axis, 10.82 meters in z axis, and 2.54 meters tall. there are 56 objects in the scene 印刷 準備: いいえ
詳細を読むtextures:
there are 37 pbr texturesets and every textureset contains basecolor/albido, normal, roughness and metallness maps. map sizes vary from 1k to 4k. every texturemap is named properly so you know which texture belongs which object. every object in scene is textured with pbr maps. no complex blender materials used so you can get same results with other renderers. textures are in .png format. every uv-unwrap is non-overlapping.
mesh and topology:
mesh contains only polygonal quads and tris.
objects and dimensions:
metric system is used in this project. the house is 13.91 meters in x axis, 10.82 meters in z axis, and 2.54 meters tall. there are 56 objects in the scene 印刷 準備: いいえ
フォーマットが必要ですか?
異なるフォーマットが必要な場合、サポートチケットを開き、注文をしてください。3Dモデルをこれらに変換できます: .stl, .c4d, .obj, .fbx, .ma/.mb, .3ds, .3dm, .dxf/.dwg, .max. .blend, .skp, .glb. 3D シーンは変換しません .step、.iges、.stp、.sldprt などの形式。!
異なるフォーマットが必要な場合、サポートチケットを開き、注文をしてください。3Dモデルをこれらに変換できます: .stl, .c4d, .obj, .fbx, .ma/.mb, .3ds, .3dm, .dxf/.dwg, .max. .blend, .skp, .glb. 3D シーンは変換しません .step、.iges、.stp、.sldprt などの形式。!
ダウンロード house - floor plan 2 3Dモデル png png 3ds blend dae fbx obj から Mig91
house floor plan architectural cutout furniture interior scene detail pbr texture build home furnitured rooms inside modern roomこのアイテムにコメントはありません。


 English
English Español
Español Deutsch
Deutsch 日本語
日本語 Polska
Polska Français
Français 中國
中國 한국의
한국의 Українська
Українська Italiano
Italiano Nederlands
Nederlands Türkçe
Türkçe Português
Português Bahasa Indonesia
Bahasa Indonesia Русский
Русский हिंदी
हिंदी