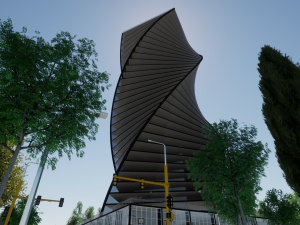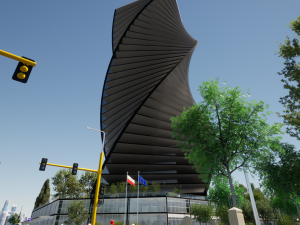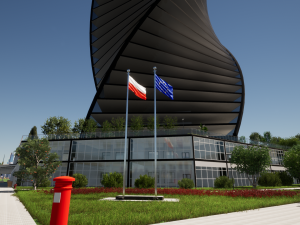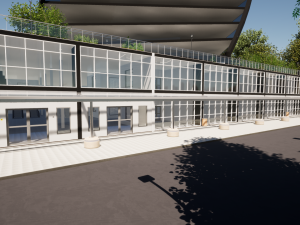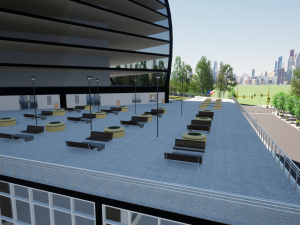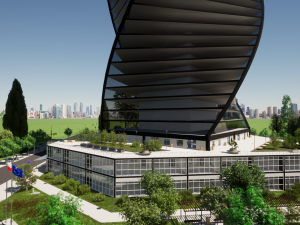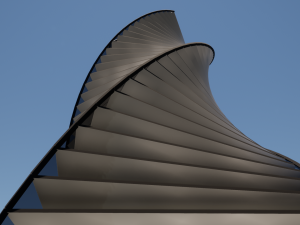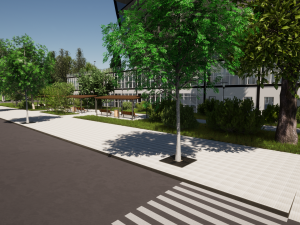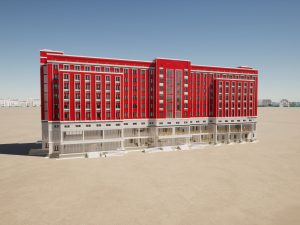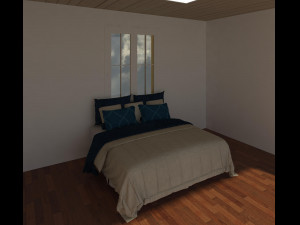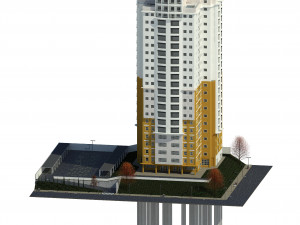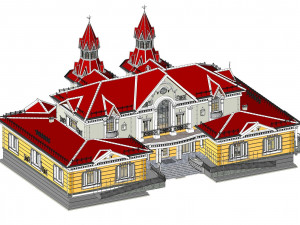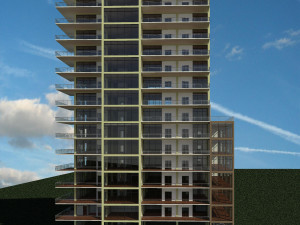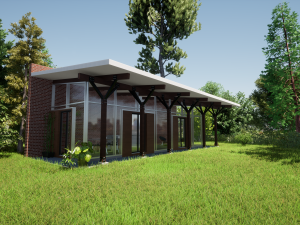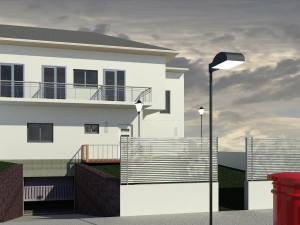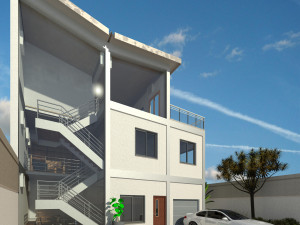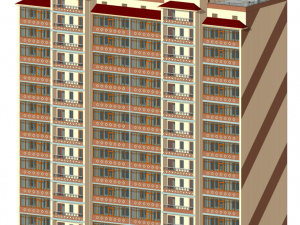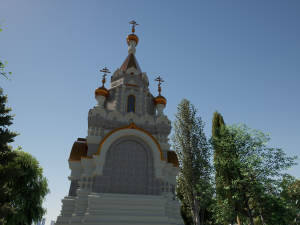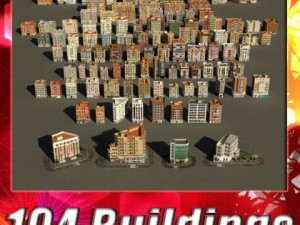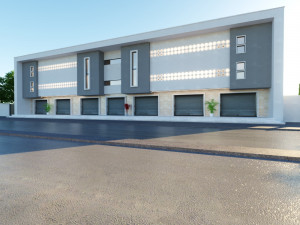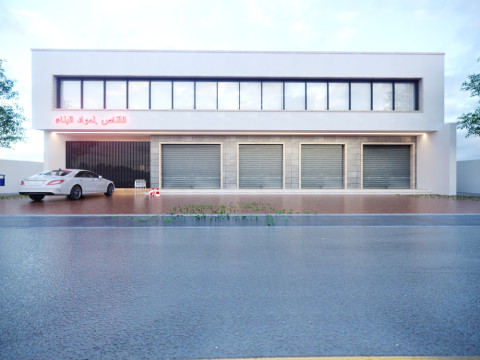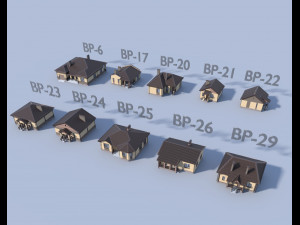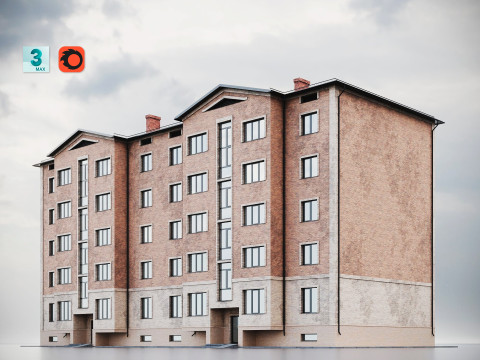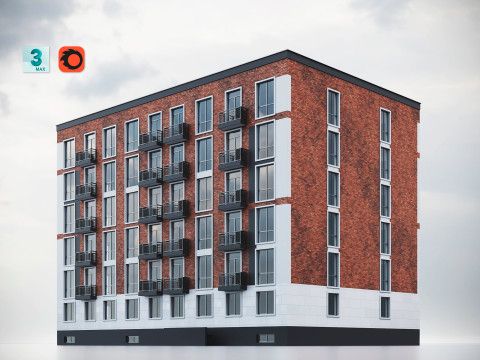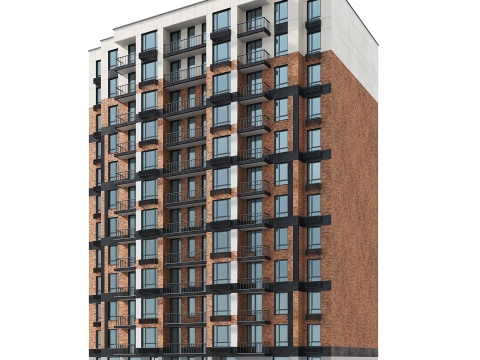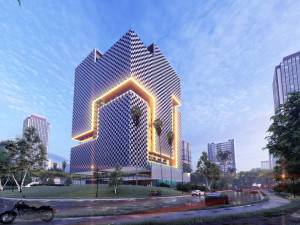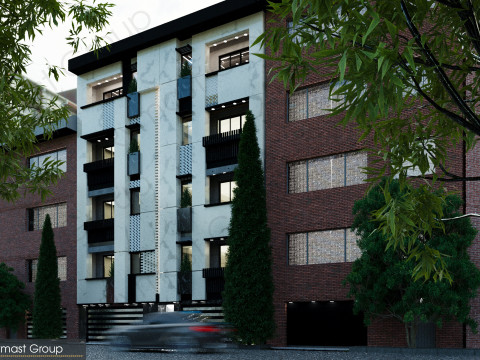residential and commercial building stanczyk 3Dモデル
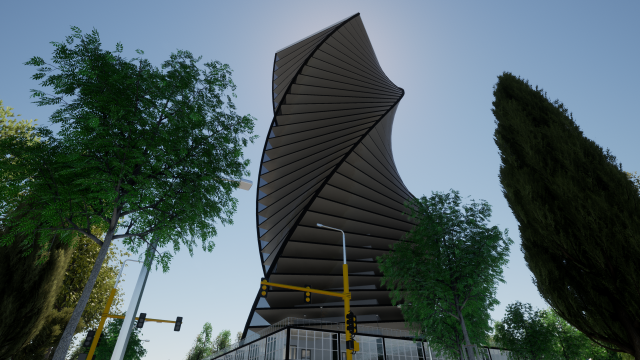
- 利用可能フォーマット: BIM interpolarity: ifc 311.06 MB
レンダー: StandardAutodesk Revit: rvt 224.59 MB
レンダー: StandardLumion 3D: ls 547.46 MB
レンダー: Standard
- アニメーション:No
- テクスチャー加工:
- 装飾:No
- 素材:
- 低ポリ:No
- コレクション:No
- UVW マッピング:No
- 使用中プラグイン:
- 印刷 準備:No
- 3D スキャン:No
- 成人コンテンツ:No
- PBR:No
- ジオメトリ:Other
- 展開済 UVs:No
- ビュー:1580
- 日付: 2020-07-19
- アイテム ID:302862
- 評価:
revit modeled as a commercial and residential building with 37 floors and a roof, it has large apartments per floor. the roof has the central area for the supply of drinking water and for the fire fighting system. the property has a recreation terrace with green areas, banks and a water source.
the name stańczyk was inspired by the painting of renowned polish painter jan matejko 印刷 準備: いいえ
詳細を読む- structure not calculated but pre-dimensioned
- the designs of the rooms are not made, they are free plants for the specific design of each one
- modeling done in revit 2020
- autocad, ifc, dng, dxf, fbx files
- renderings done in twinmotion 2020 (files included)
- hollow ceramic brick walls
- lod 300
the name stańczyk was inspired by the painting of renowned polish painter jan matejko 印刷 準備: いいえ
フォーマットが必要ですか?
異なるフォーマットが必要な場合、サポートチケットを開き、注文をしてください。3Dモデルをこれらに変換できます: .stl, .c4d, .obj, .fbx, .ma/.mb, .3ds, .3dm, .dxf/.dwg, .max. .blend, .skp, .glb. 3D シーンは変換しません .step、.iges、.stp、.sldprt などの形式。!
異なるフォーマットが必要な場合、サポートチケットを開き、注文をしてください。3Dモデルをこれらに変換できます: .stl, .c4d, .obj, .fbx, .ma/.mb, .3ds, .3dm, .dxf/.dwg, .max. .blend, .skp, .glb. 3D シーンは変換しません .step、.iges、.stp、.sldprt などの形式。!
ダウンロード residential and commercial building stanczyk 3Dモデル ifc rvt ls から DniproDyP
bulding architecture terraces structure concrete model modern business elevated comecial lod300 architectural design render residential ifc autocad twinmotion floorsこのアイテムにコメントはありません。


 English
English Español
Español Deutsch
Deutsch 日本語
日本語 Polska
Polska Français
Français 中國
中國 한국의
한국의 Українська
Українська Italiano
Italiano Nederlands
Nederlands Türkçe
Türkçe Português
Português Bahasa Indonesia
Bahasa Indonesia Русский
Русский हिंदी
हिंदी